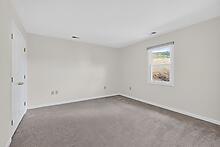 1905 47th Street Northwest, Washington DC 20007, USA
1905 47th Street Northwest, Washington DC 20007, USA1905 47th Street Northwest
]]>
 1905 47th Street Northwest, Washington DC 20007, USA
1905 47th Street Northwest, Washington DC 20007, USA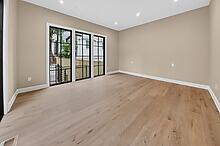 2733 Chesapeake Street Northwest, Washington DC 20008, USA
2733 Chesapeake Street Northwest, Washington DC 20008, USA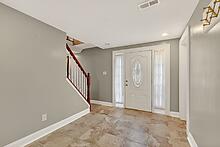 7507 Essex Avenue, Springfield VA 22150, USA
7507 Essex Avenue, Springfield VA 22150, USA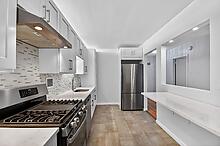 5500 Friendship Boulevard, Chevy Chase MD 20815, USA
5500 Friendship Boulevard, Chevy Chase MD 20815, USA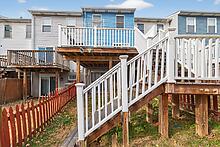 615 Glynock Place, Reisterstown MD 21136, USA
615 Glynock Place, Reisterstown MD 21136, USA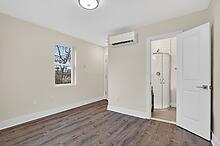 1821 T Street Northwest, Washington DC 20009, USA
1821 T Street Northwest, Washington DC 20009, USA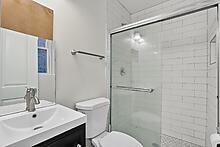 1821 T Street Northwest, Washington DC 20009, USA
1821 T Street Northwest, Washington DC 20009, USA 11320 Wheeler Ridge Drive, Manassas VA 20109, USA
11320 Wheeler Ridge Drive, Manassas VA 20109, USA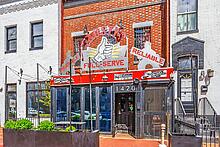 418 10th Street Southeast, Washington DC 20003, USA
418 10th Street Southeast, Washington DC 20003, USA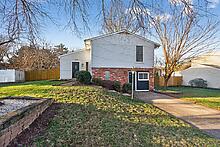 4010 Novar Drive, Chantilly VA 20151, USA
4010 Novar Drive, Chantilly VA 20151, USA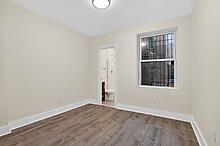 1821 T Street Northwest, Washington DC 20009, USA
1821 T Street Northwest, Washington DC 20009, USA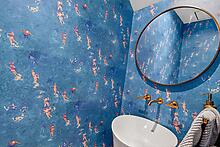 1716 Kenyon Street Northwest, Washington DC 20010, USA
1716 Kenyon Street Northwest, Washington DC 20010, USA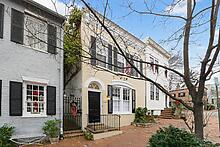 1530 33rd Street Northwest, Washington DC 20007, USA
1530 33rd Street Northwest, Washington DC 20007, USAWelcome to 1530 33rd Street NW, an elegantly updated home perfectly located in the heart of Georgetown. Blending historic charm with contemporary comfort, this residence features a comprehensive renovation designed for modern living. Step inside to discover brand-new hardwood floors that flow seamlessly throughout the home, creating a warm and cohesive ambiance. The main level includes a stylish new powder room and inviting living spaces ideal for both everyday living and entertaining. The home’s remodeled bathrooms have been thoughtfully designed with high-quality finishes and timeless style. Behind the scenes, major system upgrades—including a new zoned HVAC system and new tankless water heater—ensure year-round comfort and energy efficiency. Outdoor living is equally impressive, with a private and well-appointed outdoor space perfect for relaxing, dining, or hosting guests in a serene urban setting. With its blend of modern updates, classic charm, and an unbeatable Georgetown location, this home offers an exceptional opportunity to enjoy the best of Washington, DC living.
]]>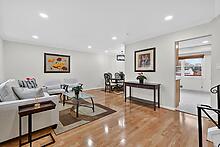 1132 Loxford Terrace, Silver Spring MD 20901, USA
1132 Loxford Terrace, Silver Spring MD 20901, USA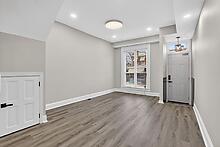 105 North Payson Street, Baltimore MD 21223, USA
105 North Payson Street, Baltimore MD 21223, USA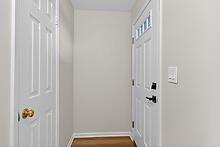 3854 9th Road South, Arlington VA 22204, USA
3854 9th Road South, Arlington VA 22204, USA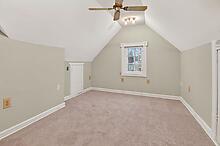 4918 40th Place, Hyattsville MD 20781, USA
4918 40th Place, Hyattsville MD 20781, USA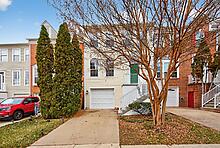 6808 Cedar Loch Court, Centreville VA 20121, USA
6808 Cedar Loch Court, Centreville VA 20121, USA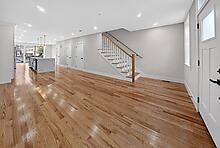 2826 6th Street Northeast, Washington DC 20017, USA
2826 6th Street Northeast, Washington DC 20017, USA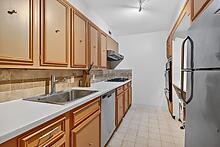 2700 Virginia Avenue Northwest, Washington DC 20037, USA
2700 Virginia Avenue Northwest, Washington DC 20037, USA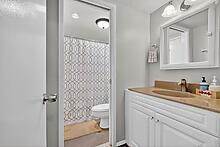 4515 Willard Avenue, Chevy Chase MD 20815, USA
4515 Willard Avenue, Chevy Chase MD 20815, USA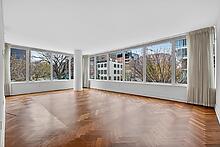 1111 23rd Street Northwest, Washington DC 20037, USA
1111 23rd Street Northwest, Washington DC 20037, USA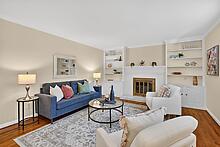 11613 Bedfordshire Avenue, Potomac MD 20854, USA
11613 Bedfordshire Avenue, Potomac MD 20854, USA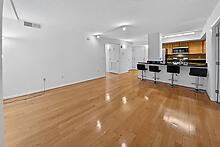 7923 Eastern Avenue Northwest, Silver Spring MD 20910, USA
7923 Eastern Avenue Northwest, Silver Spring MD 20910, USA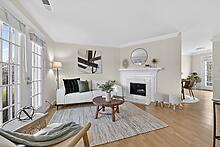 4617 28th Road South, Arlington VA 22206, USA
4617 28th Road South, Arlington VA 22206, USAWelcome home to this sunny and stylishly renovated top-floor 2-bedroom condo in the highly sought-after community of The Arlington! Filled with natural light, this home features new windows, fresh paint, new carpet and flooring, and modern lighting throughout. The beautifully updated kitchen includes stainless steel appliances and sleek cabinetry, while the renovated bathroom offers contemporary finishes and a relaxing vibe. Enjoy an open-concept living room with a wood-burning fireplace, a dining area with treetop views, and the convenience of an in-unit washer/dryer and generous closet space. Ideally located near Shirlington’s shops, restaurants, theaters, and trails, plus express bus service to the Pentagon and easy access to I-395. Pet-friendly, with ample resident and guest parking—this move-in ready home offers the perfect blend of comfort, convenience, and community in Arlington!
]]>