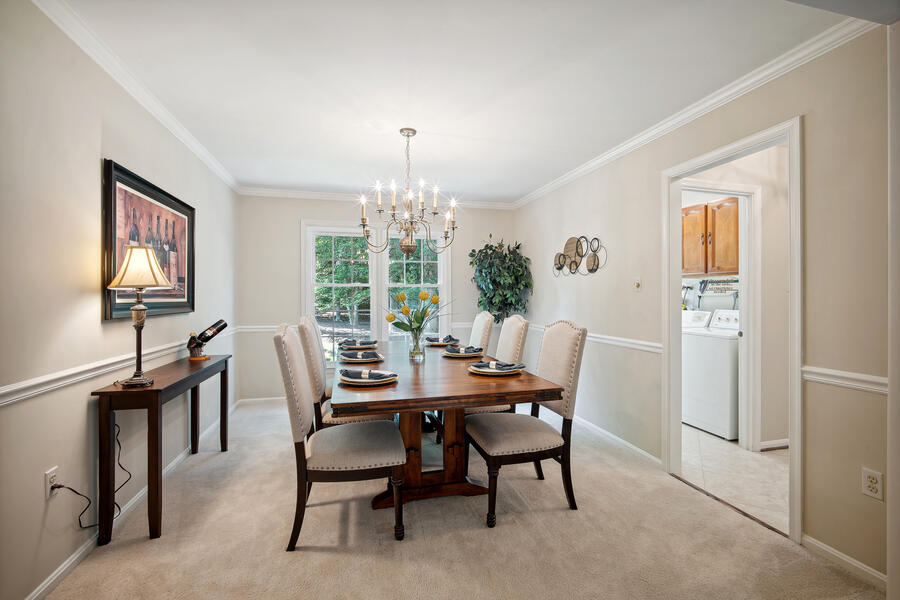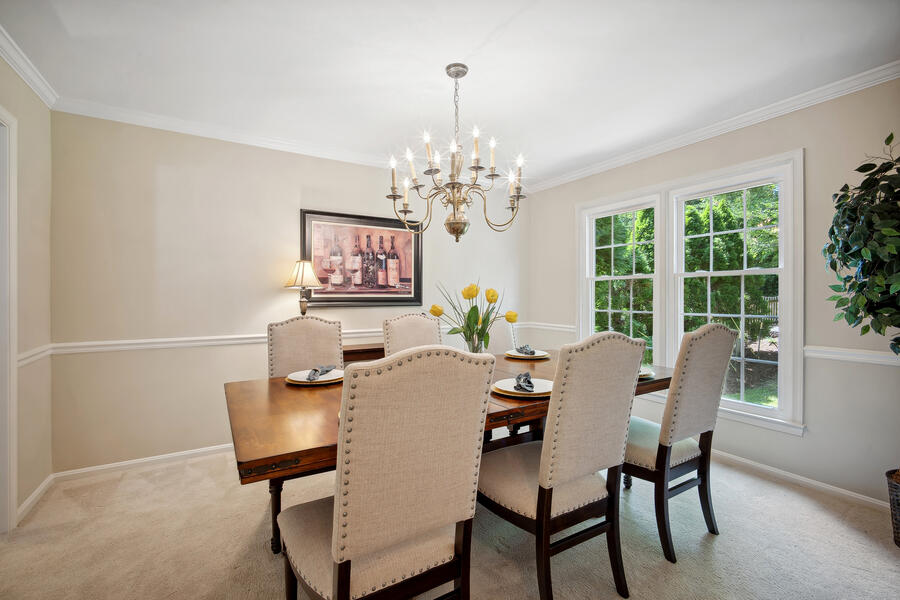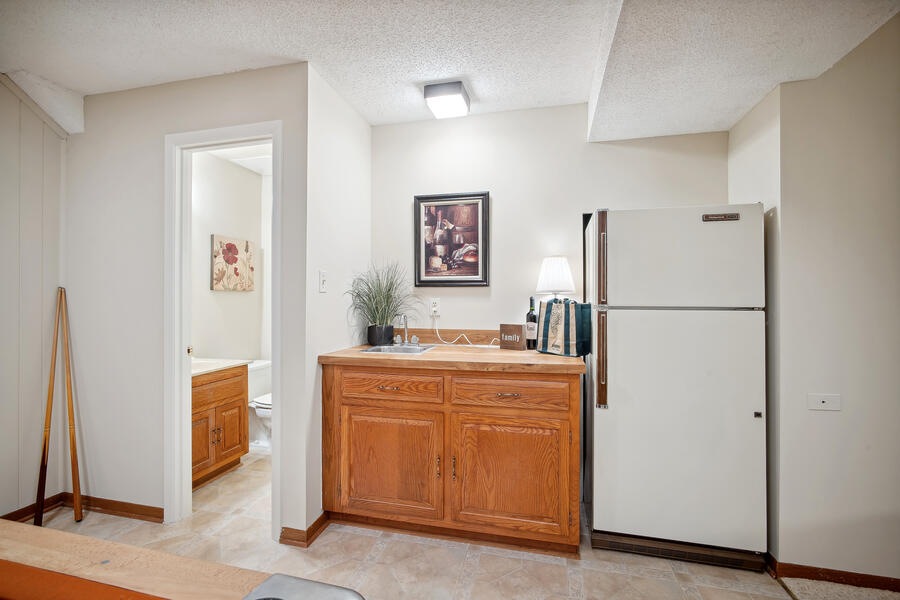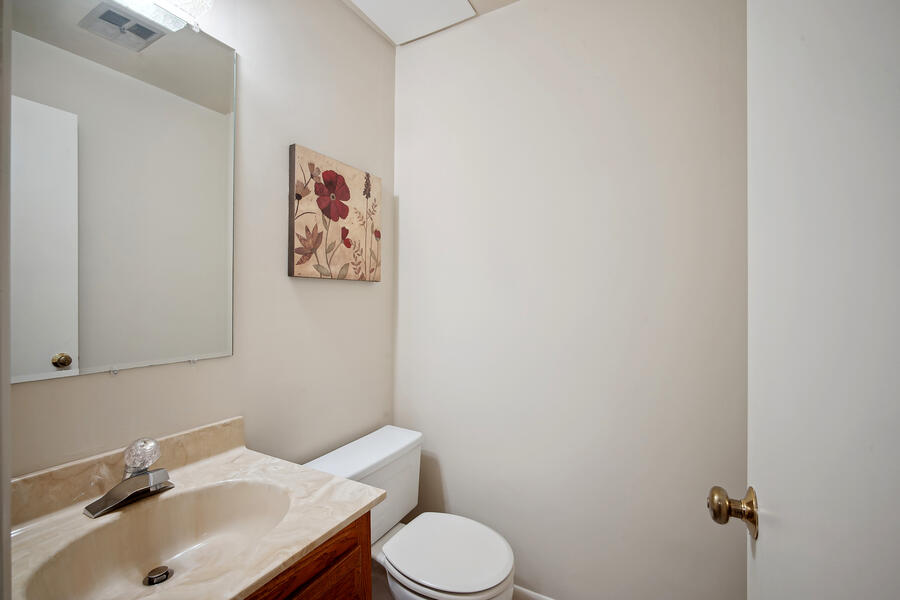Property Details
-
Price Offered At $925,000
-
Beds 4
-
Baths 2 full & 2 half
-
Property Size 3000+ square feet
-
Lot Size .216 acres
-
Year Built 1977
-
Type Detached Home
· Rare Natick Woods home located on a cul-de-sac
· Popular and sought after Burke Centre neighborhood
· Four bedrooms two full and two half bathrooms
· Large floorplan with over 3400 sq ft total
· Two car garage
· Fenced backyard with deck
· Large family room with wood burning fireplace off kitchen
· Built-in cabinetry and shelving surround brick fireplace
· Walk out from family room to deck and back yard with treed views
· Spacious kitchen with stainless steel appliances and granite counters
· Butler’s pantry between kitchen and dining room – additional cabinets and counter space
· Main level laundry room with additional storage cabinets, laundry sink & exit to back yard
· Large pantry & broom closet in kitchen
· Breakfast area in kitchen with room for table and chairs
· Oversize main level office/den
· Luxurious wall-to-wall carpet in bedrooms, living room, dining room, office and family room
· Ceramic tile from foyer throughout kitchen and breakfast area
· Crown molding throughout most of main level
· Master suite includes oversize bedroom, dressing area, huge walk-in closet and full bath
· Three additional bedrooms and a full bath complete the upper level
· Lower level features a spacious recreation room with custom stained glass window
· Pool table in recreation room conveys with home
· Wet bar and refrigerator compliment the recreation room
· Workroom area includes storage, workbench and shelving
· Small wine cellar/storage room with built-in wine racks
· Two car garage also features built-in workbench, storage cabinets and shelving
· Replaced double pane, vinyl, tilt-in, energy efficient windows throughout
· Rear sliding glass door to deck replaced with Anderson door
· Update roof with architectural shingles - 2019
· Almost entire home painted throughout - 8/24
· Burke Centre community and HOA include: 5 community pools, 6 ponds and one lake, 30 miles of paths, tennis courts, tot lots, annual festival and more!
· Easy access to commuting: nearby VRE stop in Burke, multiple bus stops, quick access to FFX County Parkway, I-66, I-395, I-495 and more
· Farmers market close by at VRE station
· Sought after schools, Terra Centre & Robinson Secondary

















































